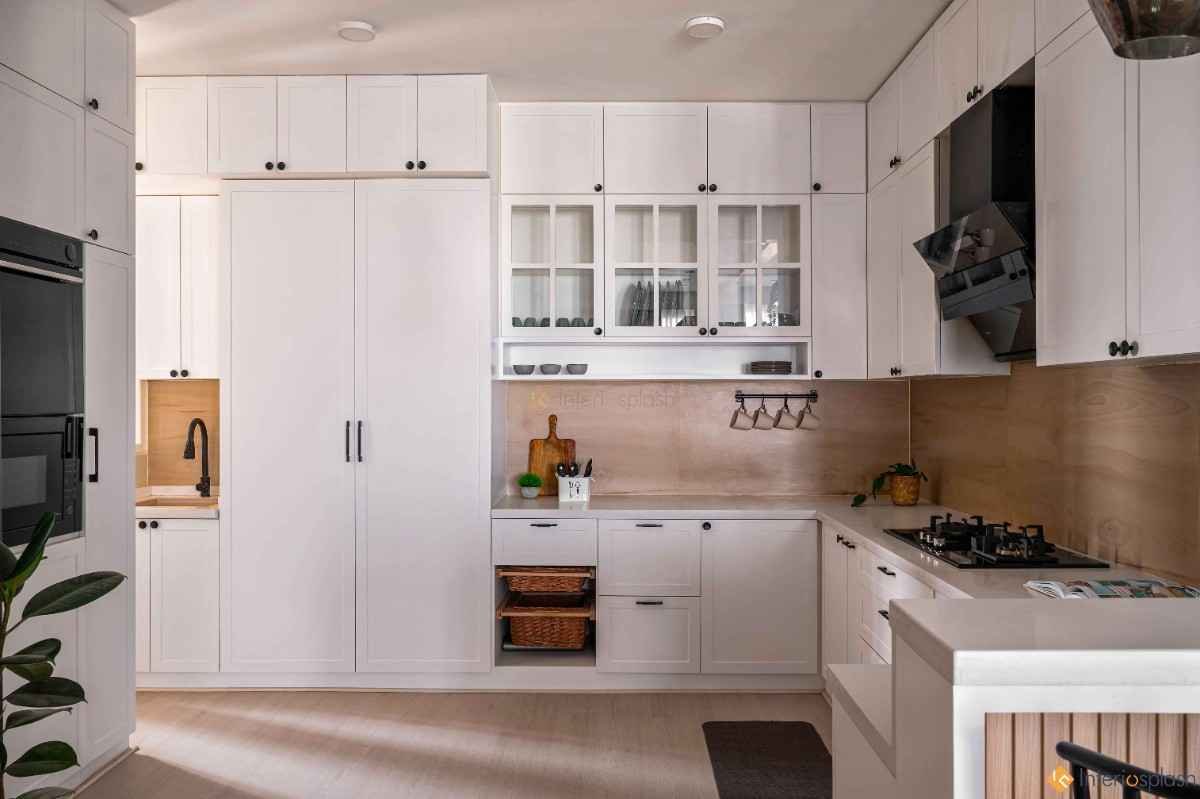
Introduction
Many times we look for innovative kitchen Interior Design Ideas to increase the space utility of our kitchens. The kitchen is the heart of our homes. The utility of the kitchen is not only limited to cooking as the place also serves as the gathering spot of the entire family. There are many households where the dining area is attached to the kitchen. A lot of discussion can take place over the meal. Isn’t it?
As the utility of the modern kitchen is not limited to mere cooking, the demand for spacious kitchens is now on the rise. People are looking for innovative ideas to maximize the space utility of their kitchen. Are you also looking for ways to extract the maximum out of your kitchen?
Here is a look at the 4 Best Kitchen Interior Design Ideas to maximize your working area:
1. Go for a Minimalist Kitchen
Going for a minimalist kitchen is one of the best modern kitchen design ideas that can maximize your kitchen space. A minimalist kitchen will not only give a decluttered look to your kitchen but also increase the kitchen’s working area.
One of the most important elements of a minimalist kitchen is removing unnecessary things. For instance, all unwanted things such as unused plastic containers, excess mugs, cups, and dull knives shall be removed from kitchen countertops. The countertop should only be used for food preparation or keeping necessary kitchen items.
Another major element of a minimalist kitchen is making optimum use of the vertical space of the kitchen. To make the maximum use of the vertical space, cabinets that are attached to the ceiling can be installed. The commonly used kitchen items can be stored on the lower side of the cabinets. While less commonly used items can be stored on the upper side of the cabinets.
2. Opt For Open Shelves in the Kitchen
Opting for open shelves is one of the best kitchen interior design ideas that can give a spacious look to your kitchen. Many people have a misconception that if shelves are open then space will look cluttered and reduce the space availability.
But that is not the case. When the shelves are open; everything is visible and this encourages the users to get rid of unnecessary things. When unnecessary things are done away with the space availability automatically increases. If open shelves are organized properly the overall appearance of the kitchen will be more airy.
One of the most significant advantages of open shelves is that the height, length, breadth, location, number of shelves everything can be adjusted as per the users’ requirements. Since open shelves can be personalised as per the user requirement it ensures the optimum utilisation of the kitchen space.
3. Go Smart with your storage spaces
This is one of the most common features of modular kitchen designs. People are now opting for functional storage units that can maximize the space utility of their kitchen. The most popular smart storage units are:
Pull Out Drawers: As the name suggests pull out drawers are storage spaces that the users have to pull out using a knob. These drawers provide plenty of storage space for the users. These drawers can be used to store common kitchen items such as dish plates, cups, mugs, etc.
Hidden Cabinets: Hidden cabinets have now become a common feature of trendy modular kitchen designs. The term hidden cabinet is quite suggestive of what it stands for. The cabinets are not visible and easily integrate with kitchen walls. The hidden cabinets don’t have any visible knobs. These cabinets can be used to store a variety of kitchen items.
Special Note – Both open shelves and hidden cabinets can be used at the same time to maximize the utility of kitchen space. Customers have the luxury of customizing both things as per their requirements. A combination of both is now in trend and is one of the best kitchen Interior Design Ideas.
4. Go for a Kitchen Triangle
For a U-shaped kitchen, a kitchen triangle is one of the best kitchen interior design ideas to maximize space. This design can not only optimize your kitchen space but also increase your work efficiency.
The concept of the Kitchen Triangle revolves around the 3 most vital elements of the kitchen i.e. sink, stove, and refrigerator. According to various studies, strategically placing these 3 elements can maximize space and work efficiency by eliminating unnecessary body movement.
Ideally, the stove should be placed at the center of the kitchen triangle to save space. The sink and the refrigerator should be on the opposite end of the kitchen triangle. The distance between any two points of the triangle should not be less than 4 feet at the same time it should not be more than 9 feet.
As U-shaped kitchens are very common, opting for a kitchen triangle will ensure optimum space utilization along with maximum work efficiency.
Wrapping it up!
This blog looked at 4 kitchen interior design ideas that can not only maximize your working area but can also increase your work productivity. As modern kitchens come in various sizes and shapes we often find ourselves in a position where we are looking for ideas to maximize our kitchen space.
Before finalizing the interior design plan of your kitchen the dimensions of the kitchen and personal requirements should be considered to come up with the best kitchen interior design ideas.
Contact – Best Kitchen Interior Designers in Bangalore




